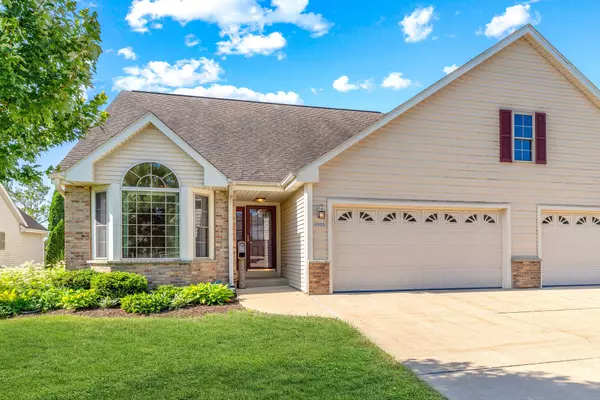Bought with First Weber Inc- Mequon
For more information regarding the value of a property, please contact us for a free consultation.
1923 Cedar St Grafton, WI 53024
Want to know what your home might be worth? Contact us for a FREE valuation!
Our team is ready to help you sell your home for the highest possible price ASAP
Key Details
Sold Price $460,000
Property Type Condo
Listing Status Sold
Purchase Type For Sale
Square Footage 2,527 sqft
Price per Sqft $182
MLS Listing ID 1925430
Sold Date 10/07/25
Style Ranch,Side X Side
Bedrooms 3
Full Baths 3
Condo Fees $400
Year Built 2002
Annual Tax Amount $5,199
Tax Year 2024
Property Description
Main level features open concept living and dining area with cozy gas fireplace. Kitchen includes ample cabinet space. Bright sunroom adds natural light and flexible living space with access to private balcony. Primary bedroom offers WIC and en-suite bath. Second bedroom near full bath. Finished lower level with walk out exposure includes rec room, third bedroom and full bath. One window in walk out can be replaced with window with dog door that leads to fenced in area for dog. Separate expansive storage area is a must! New AC installed in 2023. Attached two car garage with 220V outlet and private entrance. Easily accessible laundry room off garage entrance enhances everyday functionality. Close to dining, shopping, hospital and freeway access
Location
State WI
County Ozaukee
Zoning SF-4
Rooms
Basement 8+ Ceiling, Block, Finished, Full, Full Size Windows, Radon Mitigation, Sump Pump, Walk Out/Outer Door
Interior
Heating Natural Gas
Cooling Central Air, Forced Air, Zoned Heating
Flooring No
Appliance Dishwasher, Disposal, Dryer, Microwave, Oven, Range, Refrigerator, Washer, Water Softener Owned
Exterior
Exterior Feature Brick, Vinyl
Parking Features 2 or more Spaces Assigned, Private Garage
Garage Spaces 2.0
Amenities Available None
Accessibility Bedroom on Main Level, Full Bath on Main Level, Laundry on Main Level, Open Floor Plan
Building
Unit Features Balcony,Cable TV Available,Gas Fireplace,High Speed Internet,In-Unit Laundry,Pantry,Patio/Porch,Private Entry,Vaulted Ceiling(s),Walk-In Closet(s)
Entry Level 1 Story
Schools
Middle Schools John Long
High Schools Grafton
School District Grafton
Others
Pets Allowed Y
Pets Allowed 1 Dog OK, Cat(s) OK, Small Pets OK, Weight Restrictions
Read Less

Copyright 2025 Multiple Listing Service, Inc. - All Rights Reserved
GET MORE INFORMATION



