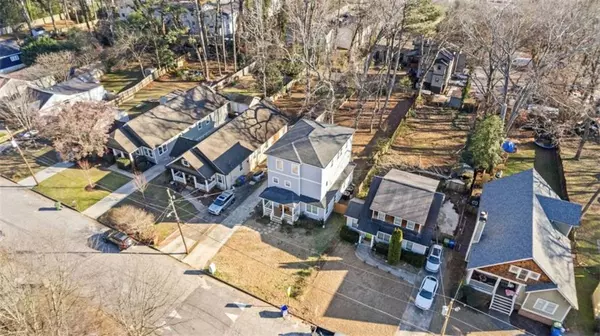For more information regarding the value of a property, please contact us for a free consultation.
1557 Alder CT SE Atlanta, GA 30317
Want to know what your home might be worth? Contact us for a FREE valuation!

Our team is ready to help you sell your home for the highest possible price ASAP
Key Details
Sold Price $717,500
Property Type Single Family Home
Sub Type Single Family Residence
Listing Status Sold
Purchase Type For Sale
Square Footage 3,257 sqft
Price per Sqft $220
Subdivision Kirkwood
MLS Listing ID 7643705
Sold Date 10/24/25
Style Contemporary,Modern
Bedrooms 4
Full Baths 3
Half Baths 1
Construction Status Resale
HOA Y/N No
Year Built 2023
Annual Tax Amount $3,730
Tax Year 2024
Lot Size 10,454 Sqft
Acres 0.24
Property Sub-Type Single Family Residence
Source First Multiple Listing Service
Property Description
Price Adjustment! - Now $749,900! Welcome to 1557 Alder Ct SE, a sunlit, three-level home on a quiet street in the heart of Kirkwood, one of Atlanta's most walkable and sought-after neighborhoods. Designed for modern living, this spacious build features an open-concept main floor with a chef's kitchen, elegant dining space, and a versatile flex room perfect for a home office, library, or creative studio. Upstairs, the private owner's suite delivers serious wow factor-complete with a cozy sitting area, fireplace, spa-inspired bath, and a balcony overlooking the backyard. The top floor offers three additional bedrooms, a loft, and generous storage for every stage of life. While the home is move-in ready, the updated pricing reflects a few finishing touches still needed-giving buyers the chance to personalize landscaping, paint, and trim to their taste. Built in 2023 with energy-efficient systems and timeless finishes, this home is just minutes from Coan Park, the Beltline, and local favorites like Bona Fide Deluxe, El Tesoro, and Pullman Yards. This is Kirkwood living at its best-schedule your tour today and bring your vision to life.
Location
State GA
County Dekalb
Area Kirkwood
Lake Name None
Rooms
Bedroom Description Oversized Master,Roommate Floor Plan
Other Rooms None
Basement Crawl Space
Dining Room Open Concept
Kitchen Breakfast Bar, Kitchen Island, Pantry Walk-In, Solid Surface Counters
Interior
Interior Features Disappearing Attic Stairs, Double Vanity, High Ceilings, High Ceilings 9 ft Lower, High Ceilings 9 ft Main, High Ceilings 9 ft Upper, Other
Heating Central, Heat Pump, Zoned
Cooling Ceiling Fan(s), Heat Pump, Zoned
Flooring Ceramic Tile, Hardwood
Fireplaces Number 2
Fireplaces Type Decorative, Factory Built, Living Room, Master Bedroom
Equipment None
Window Features None
Appliance Dishwasher, Disposal, Electric Water Heater, Refrigerator
Laundry Common Area, Laundry Room, Upper Level
Exterior
Exterior Feature Balcony
Parking Features Driveway
Fence Back Yard
Pool None
Community Features Near Public Transport, Near Schools, Near Shopping, Park, Playground, Street Lights
Utilities Available Cable Available, Electricity Available, Sewer Available, Water Available
Waterfront Description None
View Y/N Yes
View Other
Roof Type Composition
Street Surface Asphalt
Accessibility None
Handicap Access None
Porch Front Porch, Rear Porch
Total Parking Spaces 5
Private Pool false
Building
Lot Description Level
Story Three Or More
Foundation Block
Sewer Public Sewer
Water Public
Architectural Style Contemporary, Modern
Level or Stories Three Or More
Structure Type Other
Construction Status Resale
Schools
Elementary Schools Fred A. Toomer
Middle Schools Martin L. King Jr.
High Schools Maynard Jackson
Others
Senior Community no
Restrictions false
Tax ID 15 207 03 086
Ownership Fee Simple
Financing no
Special Listing Condition Real Estate Owned
Read Less

Bought with Keller Williams Realty Intown ATL
GET MORE INFORMATION





