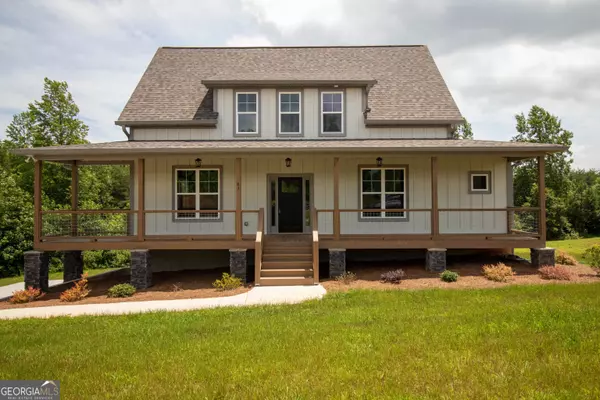For more information regarding the value of a property, please contact us for a free consultation.
83 Hunts Ridge DR Cleveland, GA 30528
Want to know what your home might be worth? Contact us for a FREE valuation!

Our team is ready to help you sell your home for the highest possible price ASAP
Key Details
Sold Price $425,000
Property Type Single Family Home
Sub Type Single Family Residence
Listing Status Sold
Purchase Type For Sale
Square Footage 2,296 sqft
Price per Sqft $185
Subdivision Hunts Ridge
MLS Listing ID 10481669
Sold Date 10/31/25
Style Craftsman
Bedrooms 3
Full Baths 3
Half Baths 1
HOA Fees $300
HOA Y/N Yes
Year Built 2024
Annual Tax Amount $3,050
Tax Year 2024
Lot Size 1.000 Acres
Acres 1.0
Lot Dimensions 1
Property Sub-Type Single Family Residence
Source Georgia MLS 2
Property Description
$2,500 CLOSING COST CREDIT FOR BUYERS WHEN USING OUR PREFERRED LENDER, HOMEOWNERS FINANCIAL. Move-in ready! House features a finished basement with full bathroom. Located in the Hunts Ridge community close to the Cleveland Bypass. Mountain views available in multiple directions! Master on main plan features a two story family room/kitchen with dining area. Main level has an office/multi-purpose room next to primary bedroom, and two more bedrooms are located upstairs. Drive under garage features additional storage space and finished basement with full bath. Community features walkable streets, streetlights and "virtual gate" security system. Convenient access to Cleveland, US 129 and Hwy 115. Come see this exciting new community today! Owner, Developer, Builder, Broker.
Location
State GA
County White
Rooms
Bedroom Description Master On Main Level
Basement Bath Finished, Exterior Entry, Finished, Interior Entry
Interior
Interior Features Double Vanity, High Ceilings, Master On Main Level, Split Bedroom Plan, Entrance Foyer, Vaulted Ceiling(s), Walk-In Closet(s)
Heating Central, Electric, Forced Air, Heat Pump, Zoned
Cooling Ceiling Fan(s), Central Air, Electric, Heat Pump, Zoned
Flooring Carpet, Vinyl
Fireplaces Number 1
Fireplaces Type Factory Built, Family Room, Metal
Fireplace Yes
Appliance Dishwasher, Electric Water Heater, Microwave, Range, Stainless Steel Appliance(s)
Laundry In Kitchen, Laundry Closet
Exterior
Exterior Feature Balcony
Parking Features Garage, Storage, Attached, Basement, Garage Door Opener, Side/Rear Entrance
Community Features Street Lights
Utilities Available Electricity Available, High Speed Internet, Underground Utilities, Water Available
View Y/N Yes
View Seasonal View
Roof Type Composition
Garage Yes
Private Pool No
Building
Lot Description Open Lot
Faces From Cleveland Square, West on Hwy 115. Turn right on the Cleveland Bypass. Turn left on Shepherd Drive, straight into Hunts Ridge Subdivision at 4-way stop. House is on left.
Sewer Septic Tank
Water Public
Architectural Style Craftsman
Structure Type Concrete,Stone
New Construction Yes
Schools
Elementary Schools Tesnatee
Middle Schools White County
High Schools White County
Others
HOA Fee Include Other
Tax ID 033B 112
Security Features Carbon Monoxide Detector(s),Smoke Detector(s)
Acceptable Financing Cash, Conventional, FHA, VA Loan
Listing Terms Cash, Conventional, FHA, VA Loan
Special Listing Condition New Construction
Read Less

© 2025 Georgia Multiple Listing Service. All Rights Reserved.
GET MORE INFORMATION





